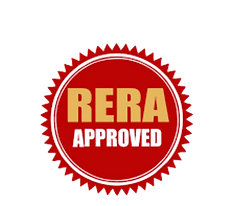

Flat 01 - 02 - 03

Flat 04 - 05 - 06

Flat 09 - 10

Flat 01 - 02 - 03
14065 Sqft of Pure Bliss on Each Floor
1 Living Room
2/3 Bedrooms
2 Bathrooms
1 Garage
At ANITHA REGENCY one gets the best VALUE on land, it's just 50 houses with a maximum Undivided Share of Land per apartment (UDS) with more privacy. The towers have also been positioned intelligently and meticulously designed to maximize natural light and ventilation, and sensibly planned to make living an experience inconvenience.

Video Tour
Specifications
Structure
-
RCC Framed structure
-
Seismic compliance as per IS code
Walls
-
6" Solid cement block for exterior walls
-
6" & 4" Solid cement blocks for internal walls
Electrical
-
Inverter backup provision for every flat
-
Adequate electrical point
-
Concealed copper wiring with Anchor Roma Modular switches & fire retardant wires with 1st specifications
-
Miniature circuit breaker (MCB)
-
TV point &Telephone point in Living room and Intercom System
-
AC points in Master Bedroom
-
Generator backup for lighting in all apartments upto 1KVA
Windows
-
UPVC windows with mosquito mesh provision and safety MS grills for all the windows
Car Parking/Power Backup
-
Basement car parking
-
Additional power back-up for lift, water pump, and common area lighting
Doors
-
Main door - Teak wood frames and flush shutters with teak vineer
-
Other door - Sal wood frames with flush/molded shutters
Security Features
-
Round the clock security
-
Every house will be connected to security office through intercom
-
CCTV will be installed in common areas
Flooring
-
24"X24" size vitrified floor tiles for living, dining, kitchen, and all the bedrooms & 12"X12" size Anti-skid/matte finish tiles for utility and balconies
Toilets
-
Good quality CP. fittings & sanitary fixtures
-
Concealed plumbing using CPVC pipes
-
Anti-skid ceramic flooring and glazed tiles up to 7'
-
Provision for Water Geyser
Plastering
-
All internal walls are smoothly plastered to take necessary putty & All external walls are finished with sponge finish
Common Area/Lobby/Lift
-
Granite flooring with suitable staircase railing. Entrance lobby finished with granite flooring.
-
Two automatic lift of 6 passenger capacity of standard make.
Water Supply
-
24 hr water supply
External and Internal Paint
-
Emulsion paint, with two coat of putty, one coat of primer for internal walls. Enamel paint for door frames, shutter, window safety grills and fittings. Weather proof exterior emulsion paint for external surface
Kitchen
-
30mm polished granite platform with stainless steel sink
-
2' dado ceramic glazed tiles above kitchen platform
-
Provision for washing machine point in the utility area, water purifier and exhaust fan with 15 amps power supply






